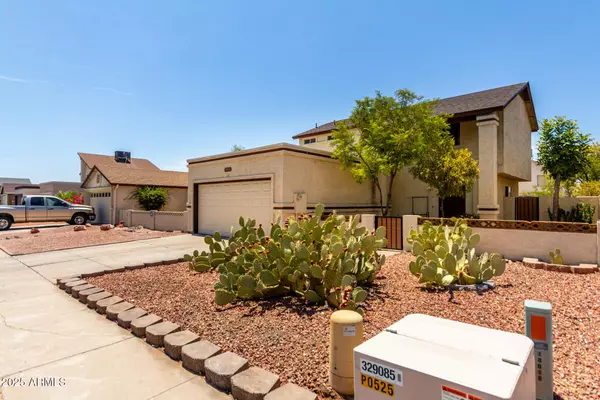$305,164
$319,999
4.6%For more information regarding the value of a property, please contact us for a free consultation.
10018 N 66TH Avenue Glendale, AZ 85302
3 Beds
2.5 Baths
1,523 SqFt
Key Details
Sold Price $305,164
Property Type Single Family Home
Sub Type Single Family Residence
Listing Status Sold
Purchase Type For Sale
Square Footage 1,523 sqft
Price per Sqft $200
Subdivision Chaparral Ranch Patio Homes 3
MLS Listing ID 6905339
Sold Date 11/13/25
Bedrooms 3
HOA Fees $44/mo
HOA Y/N Yes
Year Built 1986
Annual Tax Amount $800
Tax Year 2024
Lot Size 4,643 Sqft
Acres 0.11
Property Sub-Type Single Family Residence
Source Arizona Regional Multiple Listing Service (ARMLS)
Property Description
Looking for a home to make your own? Look no further! The seller of this 3 bedroom, 2.5 bathroom home in Chaparral Ranch is offering a FLOOR CREDIT. As you make your way to the front door you'll be welcomed into a private courtyard. You'll then step into the 1,523 sq ft home with plenty of natural light and neutral earth tones throughout. Downstairs you'll find a semi-open concept great room with a fireplace and half bathroom for convenience. The galley style kitchen has a breakfast bar, plenty of cabinets and a pantry for your storage needs. The primary bedroom with private ensuite is located upstairs with both secondary bedrooms and a full bathroom. This home is located just minutes from ASU West, Banner Thunderbird, dining, parks, schools, shopping, and more.
Location
State AZ
County Maricopa
Community Chaparral Ranch Patio Homes 3
Area Maricopa
Direction Head north on N 67th Ave, Turn right onto W Brown St, Turn right at the 1st cross street onto N 66th Ln, Turn left onto W Cinnabar Ave, Turn right onto N 66th Ave. Property will be on the right.
Rooms
Other Rooms Great Room
Master Bedroom Upstairs
Den/Bedroom Plus 3
Separate Den/Office N
Interior
Interior Features High Speed Internet, Granite Counters, Double Vanity, Upstairs, Eat-in Kitchen, Breakfast Bar, Full Bth Master Bdrm
Heating Electric
Cooling Central Air, Ceiling Fan(s)
Flooring Carpet, Tile
Fireplace Yes
SPA None
Exterior
Parking Features Garage Door Opener
Garage Spaces 2.0
Garage Description 2.0
Fence Block
Community Features Playground
Utilities Available SRP
Roof Type Composition
Porch Covered Patio(s)
Total Parking Spaces 2
Private Pool No
Building
Lot Description East/West Exposure, Gravel/Stone Front, Grass Back, Auto Timer H2O Back
Story 2
Builder Name Hooker Barnes
Sewer Public Sewer
Water City Water
New Construction No
Schools
Elementary Schools Sahuaro Ranch Elementary School
Middle Schools Sahuaro Ranch Elementary School
High Schools Ironwood High School
School District Peoria Unified School District
Others
HOA Name Chaparral Ranch III
HOA Fee Include Maintenance Grounds,Street Maint
Senior Community No
Tax ID 143-49-603
Ownership Fee Simple
Acceptable Financing Cash, Conventional, FHA, VA Loan
Horse Property N
Disclosures Seller Discl Avail
Possession Close Of Escrow
Listing Terms Cash, Conventional, FHA, VA Loan
Financing Cash
Read Less
Want to know what your home might be worth? Contact us for a FREE valuation!

Our team is ready to help you sell your home for the highest possible price ASAP

Copyright 2025 Arizona Regional Multiple Listing Service, Inc. All rights reserved.
Bought with HomeSmart






