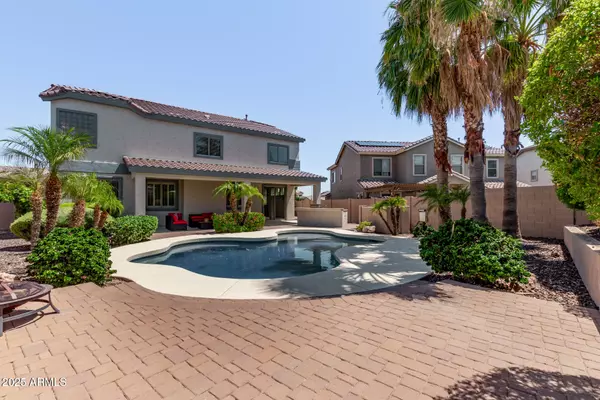$650,000
$665,000
2.3%For more information regarding the value of a property, please contact us for a free consultation.
5412 W RED BIRD Road Phoenix, AZ 85083
4 Beds
3 Baths
3,422 SqFt
Key Details
Sold Price $650,000
Property Type Single Family Home
Sub Type Single Family Residence
Listing Status Sold
Purchase Type For Sale
Square Footage 3,422 sqft
Price per Sqft $189
Subdivision Stetson Valley Parcels 18 19 24 25 26
MLS Listing ID 6891773
Sold Date 09/16/25
Style Other
Bedrooms 4
HOA Fees $93/qua
HOA Y/N Yes
Year Built 2007
Annual Tax Amount $4,023
Tax Year 2024
Lot Size 10,268 Sqft
Acres 0.24
Property Sub-Type Single Family Residence
Source Arizona Regional Multiple Listing Service (ARMLS)
Property Description
Welcome to this stunning 5-bed Stetson Valley home with soaring ceilings, dual staircase, and a grand entry that wows. Enjoy real wood and tile floors, new carpet, and fresh modern paint throughout. The upgraded kitchen features granite counters, stainless appliances, breakfast bar, and nook. Upstairs boasts large bedrooms and a massive game room perfect for fun. Step outside to a private backyard oasis with a sparkling Pebble Tec pool, built-in BBQ, and oversized covered patio. This one checks all the boxes—don't miss it!
Location
State AZ
County Maricopa
Community Stetson Valley Parcels 18 19 24 25 26
Direction 55Th ave and Happy Valley. North on 55th Ave North on Stetson Valley Paarkway, North to MOlly Lane, West to 54th AveNorth to redbird turn Right to th ehome
Rooms
Other Rooms Loft, Family Room, BonusGame Room
Master Bedroom Upstairs
Den/Bedroom Plus 7
Separate Den/Office Y
Interior
Interior Features High Speed Internet, Granite Counters, Double Vanity, Upstairs, Eat-in Kitchen, Breakfast Bar, 9+ Flat Ceilings, Vaulted Ceiling(s), Kitchen Island, Full Bth Master Bdrm, Separate Shwr & Tub
Heating Natural Gas
Cooling Central Air, Ceiling Fan(s), Programmable Thmstat
Flooring Carpet, Tile, Wood
Fireplaces Type None
Fireplace No
Window Features Dual Pane
SPA None
Exterior
Exterior Feature Built-in Barbecue
Parking Features Direct Access
Garage Spaces 2.0
Garage Description 2.0
Fence Block
Pool Play Pool
Community Features Pickleball, Tennis Court(s), Playground, Biking/Walking Path
View Mountain(s)
Roof Type Tile
Porch Covered Patio(s), Patio
Private Pool Yes
Building
Lot Description Desert Back, Desert Front, Auto Timer H2O Front, Auto Timer H2O Back
Story 2
Builder Name Lennar
Sewer Public Sewer
Water City Water
Architectural Style Other
Structure Type Built-in Barbecue
New Construction No
Schools
Elementary Schools Inspiration Mountain School
Middle Schools Inspiration Mountain School
High Schools Sandra Day O'Connor High School
School District Deer Valley Unified District
Others
HOA Name Stetson Valley
HOA Fee Include Maintenance Grounds
Senior Community No
Tax ID 201-41-664
Ownership Fee Simple
Acceptable Financing Cash, Conventional, FHA, VA Loan
Horse Property N
Disclosures Agency Discl Req, Seller Discl Avail
Possession Close Of Escrow
Listing Terms Cash, Conventional, FHA, VA Loan
Financing Conventional
Read Less
Want to know what your home might be worth? Contact us for a FREE valuation!

Our team is ready to help you sell your home for the highest possible price ASAP

Copyright 2025 Arizona Regional Multiple Listing Service, Inc. All rights reserved.
Bought with eXp Realty






