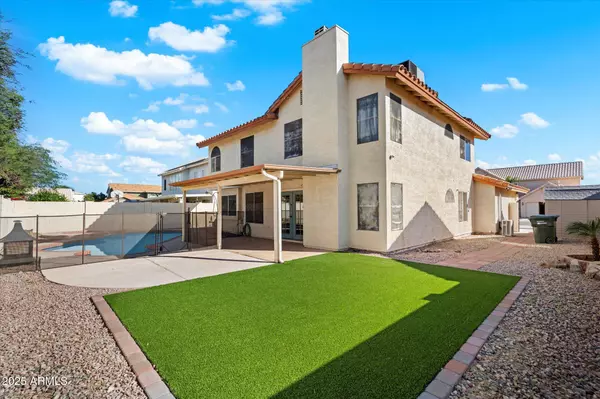
18820 N 35th Way Phoenix, AZ 85050
4 Beds
3 Baths
1,972 SqFt
UPDATED:
Key Details
Property Type Single Family Home
Sub Type Single Family Residence
Listing Status Active Under Contract
Purchase Type For Sale
Square Footage 1,972 sqft
Price per Sqft $290
Subdivision The Vistas At North Gate Mcr 289-1
MLS Listing ID 6947795
Style Santa Barbara/Tuscan
Bedrooms 4
HOA Y/N No
Year Built 1990
Annual Tax Amount $2,838
Tax Year 2024
Lot Size 7,040 Sqft
Acres 0.16
Property Sub-Type Single Family Residence
Source Arizona Regional Multiple Listing Service (ARMLS)
Property Description
Floorplan with 4 bedrooms and 3 full baths with one bedroom & full bath on 1st floor affording many uses! A cozy fireplace completes the kitchen/family room with French doors leading to the backyard patio and sparkling swimming pool/spa. The garage has insulated walls/ceiling & mini-split AC.
Improvements by owner: new carpeting, paint, water heater, new Whirlpool range, microwave, dishwasher, shower glass enclosure, resurfaced pool/spa, vac cleaner, pump, filter, pool light, artificial turf. $24K invested in improvements. Cameras and security system available.
Pool fencing included. No HOA
Location
State AZ
County Maricopa
Community The Vistas At North Gate Mcr 289-1
Area Maricopa
Direction Tatum Rd North to left on Union Hills, right on 36th St to traffic circle, take 3rd exit, Rosemonte right on 35th Way. Property on left.
Rooms
Other Rooms Great Room, Family Room
Master Bedroom Upstairs
Den/Bedroom Plus 4
Separate Den/Office N
Interior
Interior Features Double Vanity, Upstairs, Eat-in Kitchen, Vaulted Ceiling(s), Full Bth Master Bdrm, Separate Shwr & Tub
Heating Mini Split, Electric
Cooling Central Air, Ceiling Fan(s)
Flooring Carpet, Laminate, Tile
Fireplace Yes
Window Features Dual Pane
Appliance Electric Cooktop
SPA Private
Exterior
Parking Features Garage Door Opener, Temp Controlled
Garage Spaces 2.0
Garage Description 2.0
Fence Block
Pool Play Pool, Fenced
Utilities Available APS
Roof Type Tile,Foam
Porch Covered Patio(s)
Total Parking Spaces 2
Private Pool Yes
Building
Lot Description Desert Back, Desert Front
Story 2
Builder Name Coventry Homes
Sewer Public Sewer
Water City Water
Architectural Style Santa Barbara/Tuscan
New Construction No
Schools
Elementary Schools Quail Run Elementary School
Middle Schools Vista Verde Middle School
High Schools Paradise Valley High School
School District Paradise Valley Unified District
Others
HOA Fee Include No Fees
Senior Community No
Tax ID 213-15-067
Ownership Fee Simple
Acceptable Financing Cash, Conventional
Horse Property N
Disclosures Agency Discl Req, Seller Discl Avail
Possession Close Of Escrow
Listing Terms Cash, Conventional

Copyright 2026 Arizona Regional Multiple Listing Service, Inc. All rights reserved.






