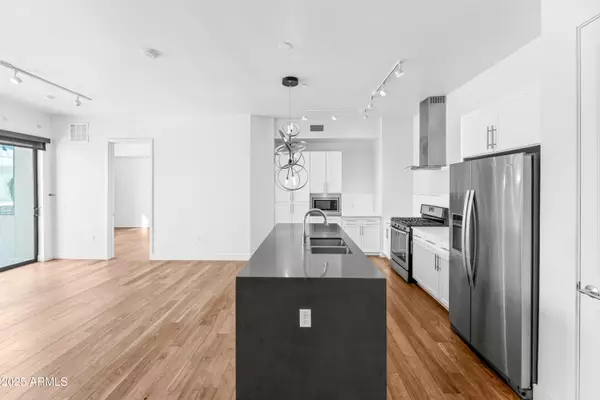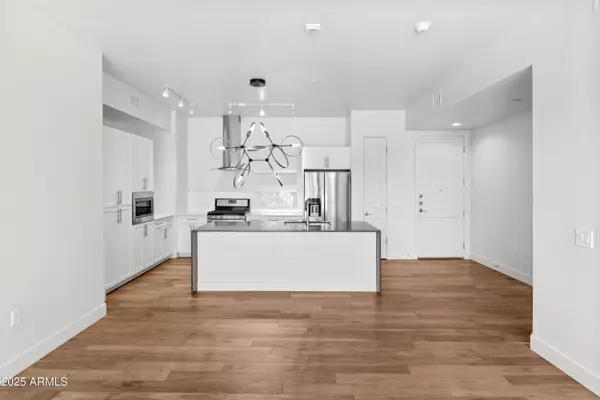
3131 N CENTRAL Avenue #3002 Phoenix, AZ 85012
2 Beds
2 Baths
1,109 SqFt
UPDATED:
Key Details
Property Type Condo, Apartment
Sub Type Apartment
Listing Status Active
Purchase Type For Sale
Square Footage 1,109 sqft
Price per Sqft $377
Subdivision Edison Midtown Condominiums
MLS Listing ID 6944553
Style Contemporary
Bedrooms 2
HOA Fees $533/mo
HOA Y/N Yes
Year Built 2018
Annual Tax Amount $3,652
Tax Year 2024
Lot Size 1,186 Sqft
Acres 0.03
Property Sub-Type Apartment
Source Arizona Regional Multiple Listing Service (ARMLS)
Property Description
The upgraded kitchen stands out with rich dark-grey quartz countertops, white cabinetry, stainless steel appliances, a gas stove, and a generous island perfect for cooking, gathering, or everyday convenience. Both bathrooms are finished with modern fixtures, quartz counters, and clean, contemporary tilework.
The owner's suite is a true retreat with a walk-in closet, dual-sink vanity, step-in shower, and direct access to a larger private patio overlooking the beautiful 3rd-floor amenities deck. It's the perfect spot for morning coffee, quiet evenings, or effortless indoor-outdoor flow.
Additional highlights include a large storage locker in the garage and low-maintenance living ideal for year-round residents or a lock-and-leave lifestyle. Edison Midtown places you in the heart of the action near Central and Osborn, steps from Sprouts Market, Epic Fitness, the light rail, and more than 45 restaurants. Stay close to home and enjoy resort-style amenities including a heated pool, spa, state-of-the-art fitness center, and gas BBQs.
A model-perfect home in one of Midtown's most vibrant communities.
Location
State AZ
County Maricopa
Community Edison Midtown Condominiums
Area Maricopa
Direction From I-10, exit 3rd St and head north. At Thomas Rd. head west by making a left. At Central head north by making a right. Tower is on the right hand side at Monterey Way.
Rooms
Master Bedroom Split
Den/Bedroom Plus 2
Separate Den/Office N
Interior
Interior Features Double Vanity, Eat-in Kitchen, No Interior Steps, Vaulted Ceiling(s), Kitchen Island, 3/4 Bath Master Bdrm
Cooling Central Air
Flooring Tile, Wood
Fireplace No
Window Features Dual Pane,Vinyl Frame
SPA Heated
Exterior
Garage Spaces 2.0
Garage Description 2.0
Fence Other
Community Features Community Spa, Near Light Rail Stop, Fitness Center
Utilities Available APS
Roof Type Other
Porch Patio
Total Parking Spaces 2
Private Pool No
Building
Story 7
Builder Name Deco Communities
Sewer Public Sewer
Water City Water
Architectural Style Contemporary
New Construction No
Schools
Elementary Schools Encanto School
Middle Schools Encanto School
High Schools Central High School
School District Phoenix Union High School District
Others
HOA Name City Property Mng
HOA Fee Include Roof Repair,Insurance,Sewer,Maintenance Grounds,Trash,Water,Maintenance Exterior
Senior Community No
Tax ID 118-34-532
Ownership Condominium
Acceptable Financing Cash, Conventional, FHA, VA Loan
Horse Property N
Disclosures Agency Discl Req, Seller Discl Avail
Possession Close Of Escrow
Listing Terms Cash, Conventional, FHA, VA Loan

Copyright 2025 Arizona Regional Multiple Listing Service, Inc. All rights reserved.






