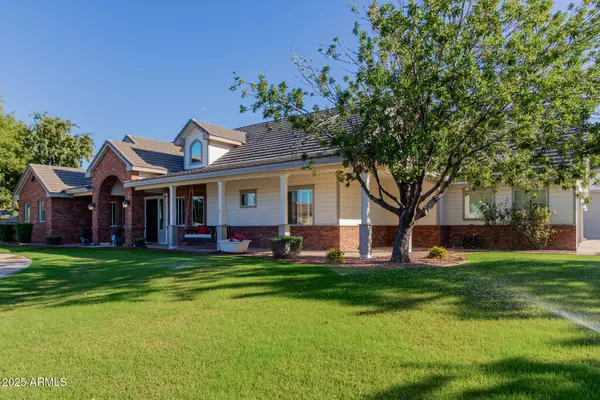
21309 E EXCELSIOR Avenue Queen Creek, AZ 85142
5 Beds
3.5 Baths
4,469 SqFt
UPDATED:
Key Details
Property Type Single Family Home
Sub Type Single Family Residence
Listing Status Pending
Purchase Type For Sale
Square Footage 4,469 sqft
Price per Sqft $313
Subdivision Orchard Ranchettes 2 Phase D
MLS Listing ID 6938932
Bedrooms 5
HOA Fees $696/ann
HOA Y/N Yes
Year Built 2004
Annual Tax Amount $7,004
Tax Year 2024
Lot Size 0.874 Acres
Acres 0.87
Property Sub-Type Single Family Residence
Source Arizona Regional Multiple Listing Service (ARMLS)
Property Description
Location
State AZ
County Maricopa
Community Orchard Ranchettes 2 Phase D
Area Maricopa
Direction South on Ellsworth, East on Orchard Lane, South on 209th, East on Orchard Lane, North on 213th St., East on Excelsior Ave.
Rooms
Other Rooms Media Room, Family Room, BonusGame Room
Basement Finished, Partial
Master Bedroom Split
Den/Bedroom Plus 7
Separate Den/Office Y
Interior
Interior Features High Speed Internet, Granite Counters, Double Vanity, Breakfast Bar, 9+ Flat Ceilings, Kitchen Island, Full Bth Master Bdrm, Separate Shwr & Tub
Heating Natural Gas
Cooling Central Air, Ceiling Fan(s), Programmable Thmstat
Flooring Carpet, Vinyl, Tile
Equipment Intercom
Fireplace No
Window Features Dual Pane
Appliance Gas Cooktop, Built-In Electric Oven
SPA Heated,Private
Laundry Wshr/Dry HookUp Only
Exterior
Exterior Feature Playground, RV Hookup
Parking Features RV Access/Parking, Garage Door Opener, Extended Length Garage, Circular Driveway, Attch'd Gar Cabinets, RV Garage, Electric Vehicle Charging Station(s)
Garage Spaces 3.0
Garage Description 3.0
Fence Other, Block
Pool Diving Pool, Heated
Landscape Description Irrigation Back
Community Features Playground, Biking/Walking Path
Utilities Available SRP
View Mountain(s)
Roof Type Tile
Porch Covered Patio(s)
Total Parking Spaces 3
Private Pool Yes
Building
Lot Description North/South Exposure, Sprinklers In Front, Corner Lot, Grass Front, Grass Back, Auto Timer H2O Front, Irrigation Back
Story 1
Builder Name custom build
Sewer Septic in & Cnctd, Septic Tank
Water City Water
Structure Type Playground,RV Hookup
New Construction No
Schools
Elementary Schools Schnepf Elementary School
Middle Schools Queen Creek Junior High School
High Schools Crismon High School
School District Queen Creek Unified District
Others
HOA Name Orchard Ranch
HOA Fee Include Maintenance Grounds
Senior Community No
Tax ID 304-91-493
Ownership Fee Simple
Acceptable Financing Owner May Carry, Cash, Conventional, 1031 Exchange, FHA, VA Loan
Horse Property Y
Disclosures Seller Discl Avail
Horse Feature Other
Possession Close Of Escrow, By Agreement
Listing Terms Owner May Carry, Cash, Conventional, 1031 Exchange, FHA, VA Loan

Copyright 2025 Arizona Regional Multiple Listing Service, Inc. All rights reserved.






