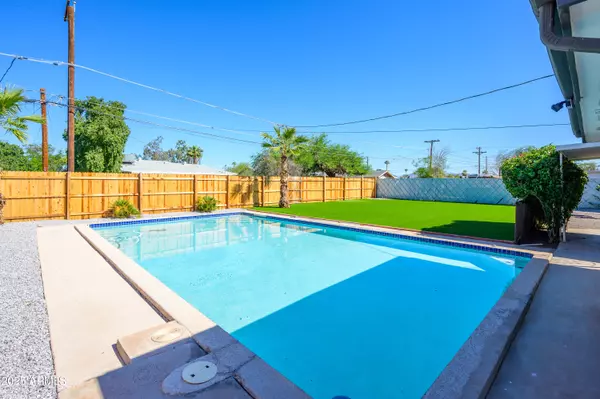
2114 W SAN JUAN Avenue Phoenix, AZ 85015
4 Beds
3 Baths
1,974 SqFt
UPDATED:
Key Details
Property Type Single Family Home
Sub Type Single Family Residence
Listing Status Active
Purchase Type For Sale
Square Footage 1,974 sqft
Price per Sqft $291
Subdivision Bethany Villa 1
MLS Listing ID 6934575
Bedrooms 4
HOA Y/N No
Year Built 1953
Annual Tax Amount $2,033
Tax Year 2024
Lot Size 8,878 Sqft
Acres 0.2
Property Sub-Type Single Family Residence
Source Arizona Regional Multiple Listing Service (ARMLS)
Property Description
Step outside to your private backyard oasis, complete with a sparkling pool and patio area—perfect for relaxing or entertaining.
A highlight of this property is the separate apartment with its own private entrance, ideal as a mother-in-law suite, VRBO, or long-term rental. It includes a full kitchen, bathroom, and living area, offering excellent income potential or space for extended family.
Location
State AZ
County Maricopa
Community Bethany Villa 1
Area Maricopa
Rooms
Other Rooms Guest Qtrs-Sep Entrn
Den/Bedroom Plus 4
Separate Den/Office N
Interior
Interior Features High Speed Internet, Double Vanity, Eat-in Kitchen, Full Bth Master Bdrm
Heating Natural Gas
Cooling Central Air, Ceiling Fan(s)
Flooring Tile
Fireplace No
Window Features Dual Pane
SPA None
Exterior
Carport Spaces 1
Fence Block, Chain Link, Wood
Pool Lap
Community Features Near Light Rail Stop, Near Bus Stop
Utilities Available SRP
Roof Type Composition
Porch Covered Patio(s)
Private Pool Yes
Building
Lot Description Desert Front, Synthetic Grass Back
Story 1
Builder Name UNK
Sewer Public Sewer
Water City Water
New Construction No
Schools
Elementary Schools Alhambra Traditional School
Middle Schools Alhambra Traditional School
High Schools Central High School
School District Phoenix Union High School District
Others
HOA Fee Include No Fees
Senior Community No
Tax ID 153-10-071
Ownership Fee Simple
Acceptable Financing Cash, Conventional, FHA, VA Loan
Horse Property N
Disclosures Agency Discl Req, Seller Discl Avail
Possession Close Of Escrow
Listing Terms Cash, Conventional, FHA, VA Loan
Virtual Tour https://www.zillow.com/view-imx/918f78af-7527-48a2-a971-089374530888?setAttribution=mls&wl=true&initialViewType=pano&utm_source=dashboard

Copyright 2025 Arizona Regional Multiple Listing Service, Inc. All rights reserved.






