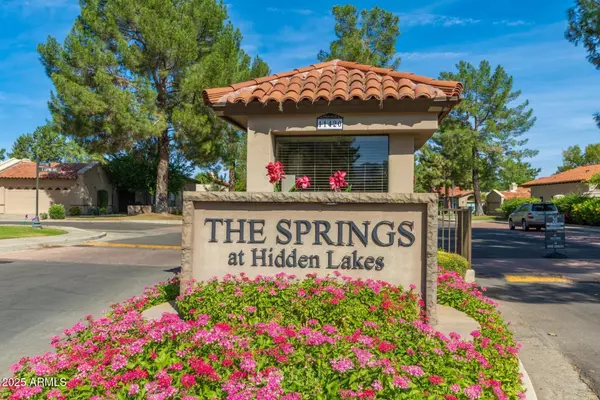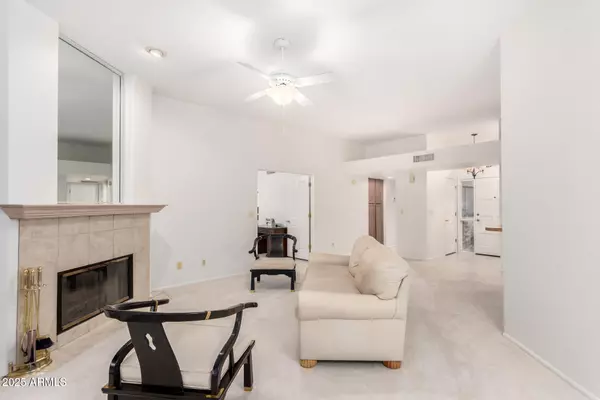
11656 N 41ST Place Phoenix, AZ 85028
2 Beds
2 Baths
1,461 SqFt
Open House
Sat Nov 15, 11:00am - 2:00pm
UPDATED:
Key Details
Property Type Single Family Home
Sub Type Patio Home
Listing Status Active
Purchase Type For Sale
Square Footage 1,461 sqft
Price per Sqft $407
Subdivision Fairways Lot 1-288 Tr A-G I-Z Aa-Ff
MLS Listing ID 6925657
Style Other
Bedrooms 2
HOA Fees $345/mo
HOA Y/N Yes
Year Built 1988
Annual Tax Amount $1,258
Tax Year 2024
Lot Size 4,779 Sqft
Acres 0.11
Property Sub-Type Patio Home
Source Arizona Regional Multiple Listing Service (ARMLS)
Property Description
Location
State AZ
County Maricopa
Community Fairways Lot 1-288 Tr A-G I-Z Aa-Ff
Area Maricopa
Direction South on Tatum from Shea to Cholla West to 41st St. North to Guard for Directions and clearance
Rooms
Master Bedroom Split
Den/Bedroom Plus 2
Separate Den/Office N
Interior
Interior Features Double Vanity, Eat-in Kitchen, Breakfast Bar, 9+ Flat Ceilings, No Interior Steps, Vaulted Ceiling(s), Full Bth Master Bdrm
Heating Electric
Cooling Central Air
Flooring Carpet, Tile
Fireplaces Type Living Room
Fireplace Yes
Appliance Electric Cooktop, Built-In Electric Oven
SPA None
Exterior
Exterior Feature Private Yard
Parking Features Unassigned, Garage Door Opener, Permit Required
Garage Spaces 2.0
Garage Description 2.0
Fence Concrete Panel
Community Features Pickleball, Lake, Gated, Community Spa, Community Spa Htd, Transportation Svcs, Near Bus Stop, Guarded Entry, Tennis Court(s), Biking/Walking Path
Utilities Available APS
Roof Type Other,Tile,Built-Up
Porch Covered Patio(s), Patio
Total Parking Spaces 2
Private Pool No
Building
Lot Description East/West Exposure, Sprinklers In Rear, Sprinklers In Front, Grass Front, Grass Back, Auto Timer H2O Front, Auto Timer H2O Back
Story 1
Builder Name Richmond American Homes
Sewer Sewer in & Cnctd, Public Sewer
Water City Water
Architectural Style Other
Structure Type Private Yard
New Construction No
Schools
Elementary Schools Sequoya Elementary School
Middle Schools Cocopah Middle School
High Schools Chaparral High School
School District Scottsdale Unified District
Others
HOA Name HIDDEN LAKES
HOA Fee Include Maintenance Grounds,Other (See Remarks),Street Maint
Senior Community No
Tax ID 167-46-421
Ownership Fee Simple
Acceptable Financing Cash, Conventional, 1031 Exchange, FHA, VA Loan
Horse Property N
Disclosures Agency Discl Req, Seller Discl Avail
Possession Close Of Escrow
Listing Terms Cash, Conventional, 1031 Exchange, FHA, VA Loan

Copyright 2025 Arizona Regional Multiple Listing Service, Inc. All rights reserved.






