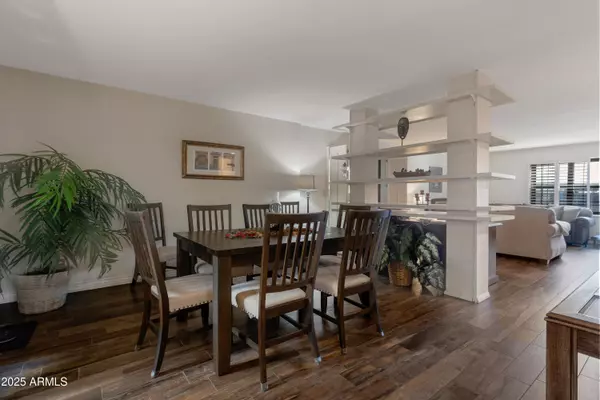
5102 N 31ST Place #412 Phoenix, AZ 85016
1 Bed
1.5 Baths
1,224 SqFt
Open House
Sat Sep 20, 11:00am - 2:00pm
UPDATED:
Key Details
Property Type Condo, Apartment
Sub Type Apartment
Listing Status Active
Purchase Type For Sale
Square Footage 1,224 sqft
Price per Sqft $253
Subdivision Biltmore Terrace Condominiums
MLS Listing ID 6920506
Style Contemporary
Bedrooms 1
HOA Fees $762/mo
HOA Y/N Yes
Year Built 1981
Annual Tax Amount $1,876
Tax Year 2024
Lot Size 1,207 Sqft
Acres 0.03
Property Sub-Type Apartment
Source Arizona Regional Multiple Listing Service (ARMLS)
Property Description
Enjoy open living and dining spaces, a private patio, and a tranquil setting within a secure community. Residents love the resort-style amenities—two pools, fitness center, and lush landscaped grounds. Located steps from the Arizona Biltmore Golf Club, with close proximity to Biltmore Fashion Park, upscale dining, and scenic hiking trails, this condo combines low-maintenance living with unbeatable convenience.
Perfect as a full-time residence or a lock-and-leave retreat in one of Phoenix's most sought-after neighborhoods.
Location
State AZ
County Maricopa
Community Biltmore Terrace Condominiums
Direction Camelback & 32nd ST - North on 32rd to left on Colter. W on Colter, then bear right. Gate
Rooms
Den/Bedroom Plus 1
Separate Den/Office N
Interior
Interior Features High Speed Internet, Eat-in Kitchen, Furnished(See Rmrks), No Interior Steps, Pantry, Full Bth Master Bdrm
Heating Electric
Cooling Central Air
Flooring Carpet, Tile
Fireplaces Type None
Fireplace No
Window Features Solar Screens,Dual Pane
SPA None
Exterior
Exterior Feature Storage
Parking Features Assigned, Permit Required
Carport Spaces 1
Fence Block
Community Features Golf, Lake, Gated, Community Spa Htd, Near Bus Stop, Guarded Entry, Biking/Walking Path, Fitness Center
Roof Type Built-Up
Porch Covered Patio(s)
Private Pool No
Building
Lot Description Gravel/Stone Front, Grass Back
Story 4
Unit Features Ground Level
Builder Name unknown
Sewer Public Sewer
Water City Water
Architectural Style Contemporary
Structure Type Storage
New Construction No
Schools
Elementary Schools Madison #1 Elementary School
Middle Schools Madison #1 Elementary School
High Schools Camelback High School
School District Phoenix Union High School District
Others
HOA Name Ogden and Company
HOA Fee Include Sewer,Pest Control,Maintenance Grounds,Street Maint,Front Yard Maint,Trash,Water,Roof Replacement,Maintenance Exterior
Senior Community No
Tax ID 164-69-426
Ownership Condominium
Acceptable Financing Cash, Conventional, FHA, VA Loan
Horse Property N
Disclosures Agency Discl Req, Seller Discl Avail
Possession Close Of Escrow
Listing Terms Cash, Conventional, FHA, VA Loan
Special Listing Condition FIRPTA may apply

Copyright 2025 Arizona Regional Multiple Listing Service, Inc. All rights reserved.






