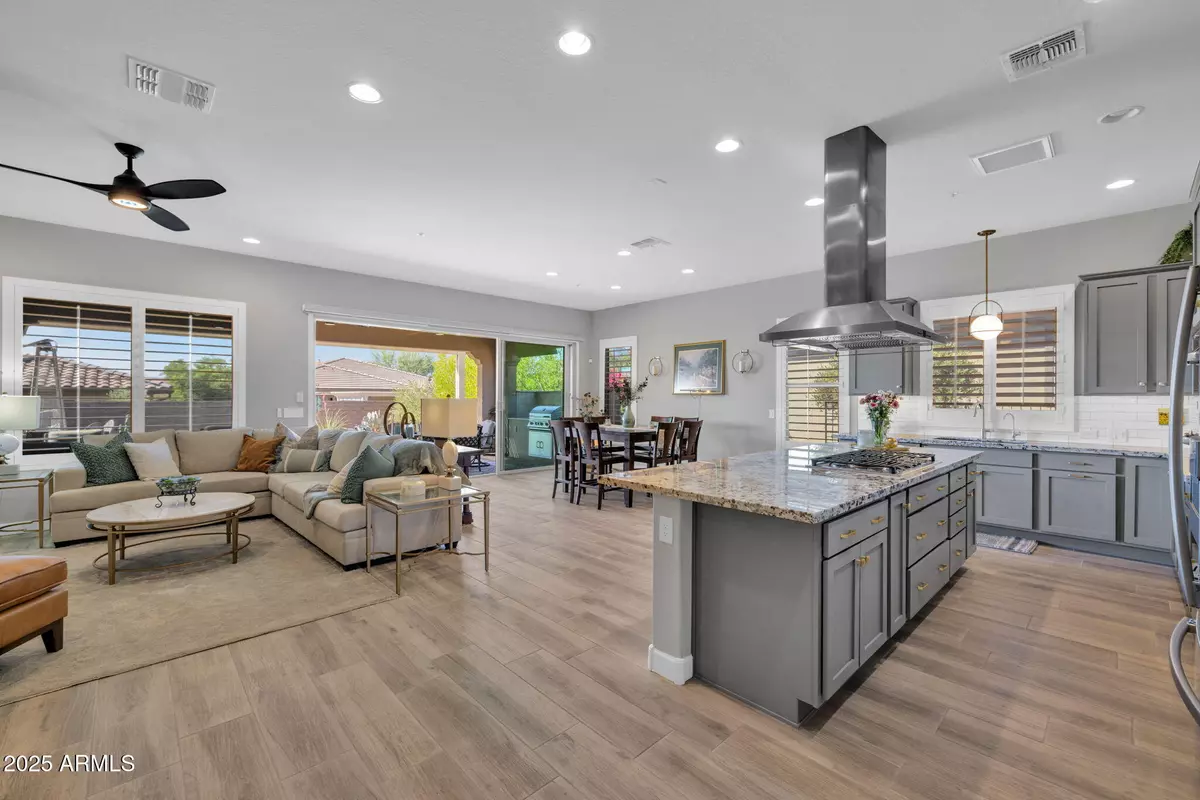
13189 W CALEB Road Peoria, AZ 85383
3 Beds
3 Baths
2,384 SqFt
Open House
Sat Sep 20, 10:00am - 12:00pm
UPDATED:
Key Details
Property Type Single Family Home
Sub Type Single Family Residence
Listing Status Active
Purchase Type For Sale
Square Footage 2,384 sqft
Price per Sqft $348
Subdivision Trilogy West Phase 2 - Parcel C45
MLS Listing ID 6911584
Style Other,See Remarks
Bedrooms 3
HOA Fees $890/qua
HOA Y/N Yes
Year Built 2019
Annual Tax Amount $3,670
Tax Year 2024
Lot Size 7,169 Sqft
Acres 0.16
Property Sub-Type Single Family Residence
Source Arizona Regional Multiple Listing Service (ARMLS)
Property Description
The home includes an epoxy-coated garage floor with cabinets, plus a paver driveway and sidewalk that enhance both style and function.
Trilogy at Vistancia is a premier 55+ community where residents enjoy access to two resort clubs featuring state-of-the-art fitness centers, indoor and outdoor pools, tennis courts, spa services, craft studios, and social spaces for events and gatherings. Scenic walking and biking trails throughout the community offer additional opportunities for recreation and connection.
The Gary Panks-designed Trilogy Golf Course at Vistancia is a 7,300-yard, 18-hole championship daily-fee course and practice facility, offering a true highlight for golf enthusiasts.
With dual suites, open living areas, a versatile flex space, and a backyard built for entertaining, this Montage Model home is ideal for both year-round living and as a lock-and-leave second home, all within one of Arizona's most sought-after 55+ active adult communities.
Location
State AZ
County Maricopa
Community Trilogy West Phase 2 - Parcel C45
Rooms
Other Rooms Great Room
Master Bedroom Split
Den/Bedroom Plus 4
Separate Den/Office Y
Interior
Interior Features High Speed Internet, Granite Counters, Double Vanity, Breakfast Bar, Kitchen Island, Pantry, 3/4 Bath Master Bdrm
Heating Natural Gas
Cooling Central Air, Ceiling Fan(s), Programmable Thmstat
Flooring Tile
Fireplaces Type Fire Pit
Fireplace Yes
Window Features Low-Emissivity Windows,Dual Pane,Vinyl Frame
Appliance Gas Cooktop
SPA None
Laundry Wshr/Dry HookUp Only
Exterior
Exterior Feature Built-in Barbecue
Parking Features Garage Door Opener, Direct Access, Attch'd Gar Cabinets
Garage Spaces 2.0
Garage Description 2.0
Fence Block, Wrought Iron
Community Features Golf, Pickleball, Community Spa Htd, Guarded Entry, Tennis Court(s), Playground, Biking/Walking Path, Fitness Center
Roof Type Tile
Accessibility Bath Grab Bars
Porch Covered Patio(s)
Private Pool No
Building
Lot Description Desert Back, Desert Front, Synthetic Grass Frnt, Synthetic Grass Back, Auto Timer H2O Front, Auto Timer H2O Back
Story 1
Builder Name Shea
Sewer Public Sewer
Water City Water
Architectural Style Other, See Remarks
Structure Type Built-in Barbecue
New Construction No
Schools
Elementary Schools Adult
Middle Schools Adult
High Schools Adult
School District Adult
Others
HOA Name Trilogy at Vistancia
HOA Fee Include Maintenance Grounds
Senior Community Yes
Tax ID 510-10-111
Ownership Fee Simple
Acceptable Financing Cash, Conventional, FHA, VA Loan
Horse Property N
Disclosures Agency Discl Req, Seller Discl Avail
Possession Close Of Escrow
Listing Terms Cash, Conventional, FHA, VA Loan
Special Listing Condition Age Restricted (See Remarks)

Copyright 2025 Arizona Regional Multiple Listing Service, Inc. All rights reserved.






