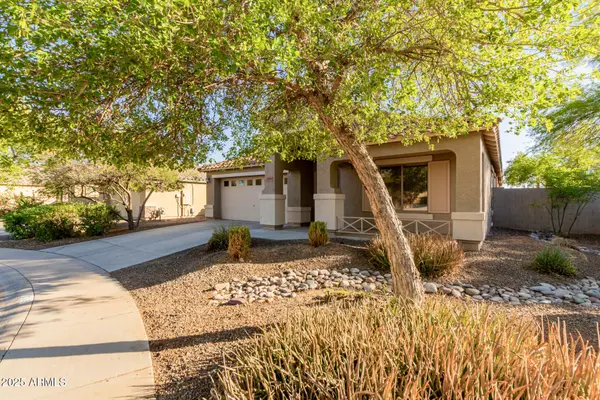2605 E CHARLOTTE Drive Phoenix, AZ 85024
3 Beds
2 Baths
2,157 SqFt
UPDATED:
Key Details
Property Type Single Family Home
Sub Type Single Family Residence
Listing Status Active
Purchase Type For Rent
Square Footage 2,157 sqft
Subdivision Desert Peak Unit 3
MLS Listing ID 6898992
Style Ranch
Bedrooms 3
HOA Y/N Yes
Year Built 2008
Lot Size 7,715 Sqft
Acres 0.18
Property Sub-Type Single Family Residence
Source Arizona Regional Multiple Listing Service (ARMLS)
Property Description
Location
State AZ
County Maricopa
Community Desert Peak Unit 3
Direction Head north on N Cave Creek Rd, Turn left onto E Mine Creek Rd. At the traffic circle, take the 1st exit onto N 27th St. Turn left onto East Charlotte Dr. The property will be on the left.
Rooms
Other Rooms Great Room, Family Room
Den/Bedroom Plus 4
Separate Den/Office Y
Interior
Interior Features High Speed Internet, Granite Counters, Double Vanity, Eat-in Kitchen, Breakfast Bar, No Interior Steps, Vaulted Ceiling(s), Kitchen Island, Pantry, Full Bth Master Bdrm, Separate Shwr & Tub
Heating Natural Gas
Cooling Central Air
Flooring Laminate, Tile
Fireplaces Type No Fireplace
Furnishings Unfurnished
Fireplace No
Appliance Gas Cooktop
SPA None
Laundry Dryer Included, Inside, Washer Included
Exterior
Exterior Feature Built-in BBQ
Parking Features Direct Access, Garage Door Opener
Garage Spaces 2.0
Garage Description 2.0
Fence Block, Wrought Iron
Community Features Biking/Walking Path
Roof Type Tile
Porch Covered Patio(s), Patio
Private Pool Yes
Building
Lot Description Cul-De-Sac, Gravel/Stone Front, Gravel/Stone Back
Story 1
Builder Name D R Horton
Sewer Public Sewer
Water City Water
Architectural Style Ranch
Structure Type Built-in BBQ
New Construction No
Schools
Elementary Schools Boulder Creek Elementary
Middle Schools Mountain Trail Middle School
High Schools Pinnacle High School
School District Paradise Valley Unified District
Others
Pets Allowed Call
HOA Name Desert Peak
Senior Community No
Tax ID 212-42-664
Horse Property N

Copyright 2025 Arizona Regional Multiple Listing Service, Inc. All rights reserved.





