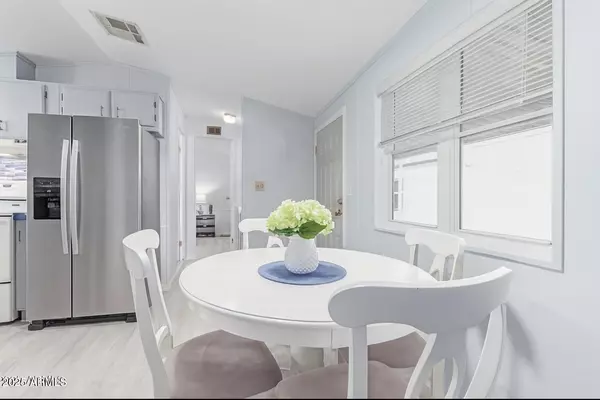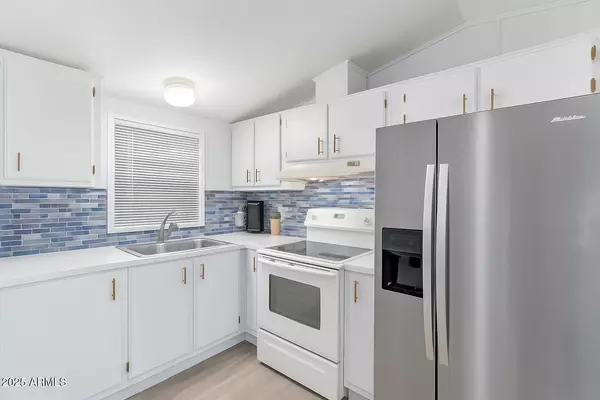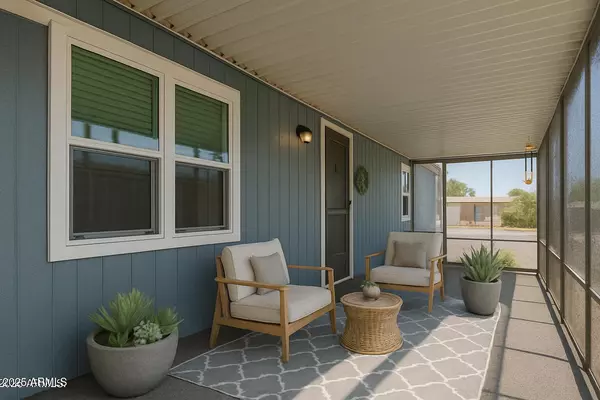
9828 E PUEBLO Avenue #34 Mesa, AZ 85208
2 Beds
2 Baths
960 SqFt
UPDATED:
Key Details
Property Type Mobile Home
Sub Type Mfg/Mobile Housing
Listing Status Active
Purchase Type For Sale
Square Footage 960 sqft
Price per Sqft $78
Subdivision Rancho Reata
MLS Listing ID 6897777
Bedrooms 2
HOA Y/N No
Land Lease Amount 735.0
Year Built 1987
Annual Tax Amount $134
Tax Year 2024
Property Sub-Type Mfg/Mobile Housing
Source Arizona Regional Multiple Listing Service (ARMLS)
Property Description
Location
State AZ
County Maricopa
Community Rancho Reata
Area Maricopa
Direction North on Crismon from Southern. Left on Pueblo at light. Rancho Reata entrance will be on the right. Upon entering, turn Right at Stop Sign. Follow around to #34, at the rear of the community.
Rooms
Other Rooms Separate Workshop, Arizona RoomLanai
Master Bedroom Split
Den/Bedroom Plus 2
Separate Den/Office N
Interior
Interior Features High Speed Internet, Physcl Chlgd (SRmks), No Interior Steps, Vaulted Ceiling(s), Full Bth Master Bdrm, Laminate Counters
Heating ENERGY STAR Qualified Equipment, Electric, Floor Furnace, Wall Furnace
Cooling Central Air, Ceiling Fan(s), ENERGY STAR Qualified Equipment
Flooring Vinyl
Fireplace No
Window Features Low-Emissivity Windows,Solar Screens,Dual Pane,ENERGY STAR Qualified Windows,Vinyl Frame
Appliance Electric Cooktop
SPA Heated
Exterior
Exterior Feature Screened in Patio(s), Storage
Parking Features Separate Strge Area, Permit Required
Carport Spaces 2
Fence Block, Partial
Community Features Community Spa Htd, Community Media Room, Fitness Center
Utilities Available SRP
View Mountain(s)
Roof Type Composition
Accessibility Bath Grab Bars
Porch Covered Patio(s), Patio
Private Pool No
Building
Lot Description North/South Exposure, Gravel/Stone Front, Gravel/Stone Back
Story 1
Builder Name CAVCO
Sewer Sewer in & Cnctd, Public Sewer
Water City Water
Structure Type Screened in Patio(s),Storage
New Construction No
Schools
Elementary Schools Adult
Middle Schools Adult
High Schools Adult
School District Adult
Others
HOA Fee Include Sewer,Maintenance Grounds,Street Maint,Trash,Water
Senior Community Yes
Tax ID 220-70-006-C
Ownership Leasehold
Acceptable Financing Cash, Conventional
Horse Property N
Disclosures Agency Discl Req, Seller Discl Avail
Possession Close Of Escrow
Listing Terms Cash, Conventional
Special Listing Condition Age Restricted (See Remarks)

Copyright 2025 Arizona Regional Multiple Listing Service, Inc. All rights reserved.






